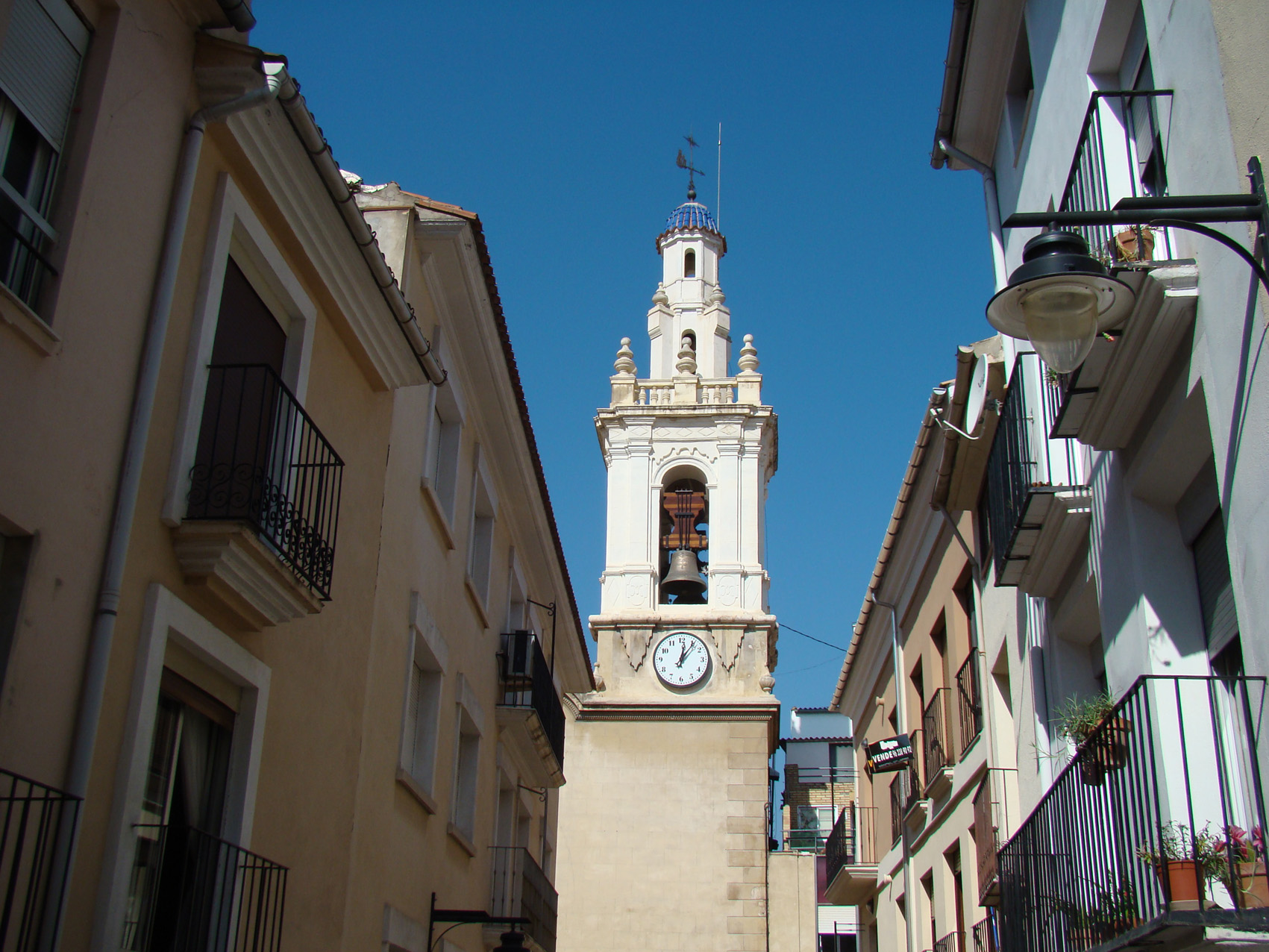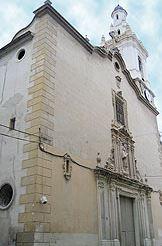LA VALL D'ALBAIDA
EXPERIENTIAL TOURISM
PROFESSIONAL AREA
DISCOVER US
WHAT WE OFFER
Catering
Argentine grillBarBar-PizzeriaBar-PubBar-RestaurantBreweryCafé-RestaurantCheese factoryCoffee barCoffee-PastryEvents restaurantIce CreamsInternationalPubRestaurantTake-AwayTapasTaverns
Leisure Places
CinemasConcert hallsDiscothequesExposition hallsMultipurposePubsRecreation / Bowling AlleyTourism promotion
Shopping
ChildishFashionFeedingFlower shopFree TimeHealth & BeautyHomeJewelryNew technologiesServicesStationery and bookshopTravel agency
PLAN YOUR TRIP
 La Vall d`Albaida
La Vall d`Albaida 











 What to do now
What to do now Calendar
Calendar Local Products
Local Products Entities
Entities Hosting
Hosting Catering
Catering Leisure Places
Leisure Places Heritage
Heritage Events
Events Activities
Activities Paths
Paths Shopping
Shopping Industry
Industry Publications
Publications Services
Services Experiential tourism
Experiential tourism








